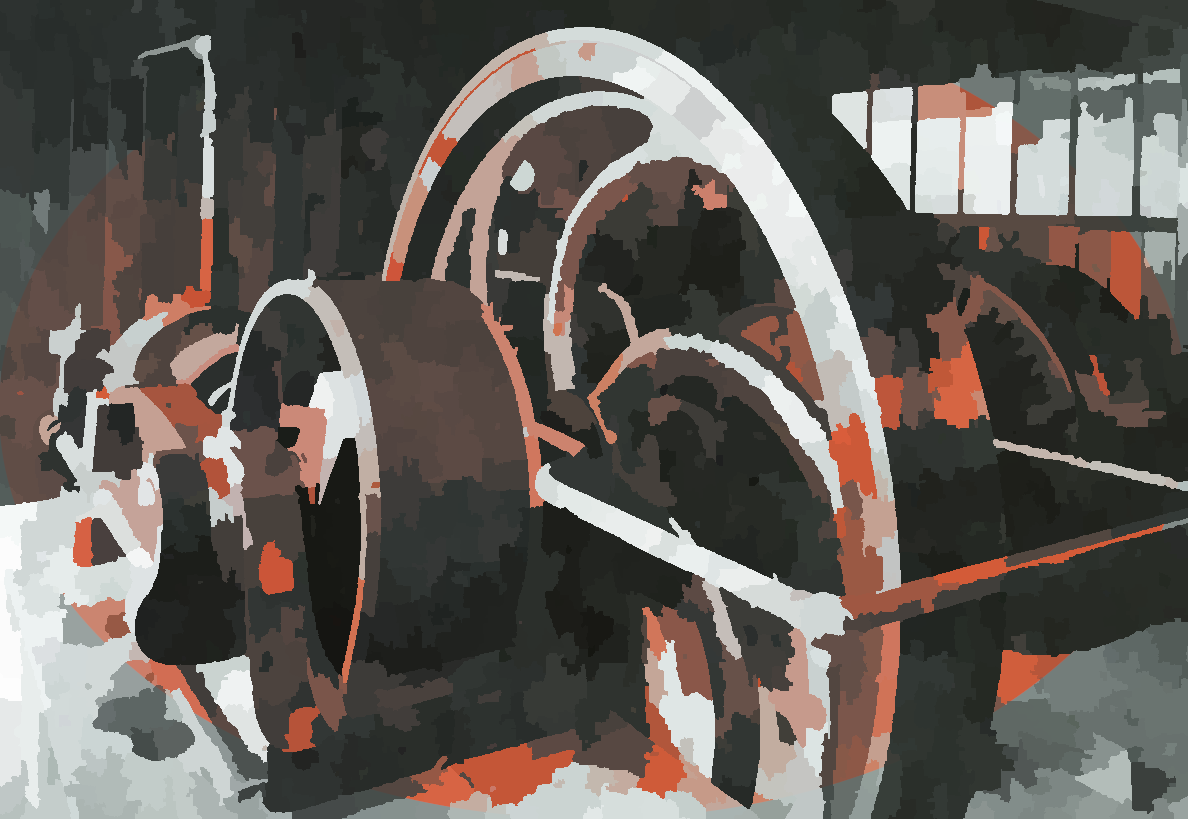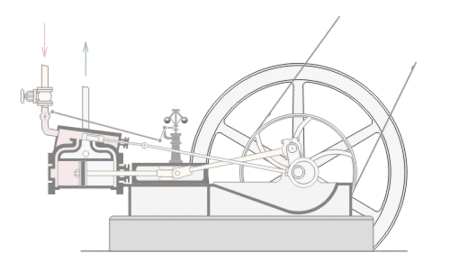|
AIR RAID SHELTER |
WWII |
||
|
EXHIBITS FRIENDS HERITAGE HOME LIME PARK OPEN DAYS PARKING TECHNOLOGY UNESCO |
|||
. Copyright photographs © 2015, Cleaner Ocean Foundation and Lime Park Heritage Trust, all rights reserved.
We don't know how many concrete air raid shelters survive in Herstmonceux. The one adjacent to the Museum generating buildings may be the only one. We know of the large underground complex at Wartling, part of post-war works from 1948, following the Chain Guard, early warning system, that is now flooded, and not open to the public, and was eventually dismantled. This was the installation across the southern and eastern coasts that won the Battle of Britain, against Adolf Hitler's Luftwaffe, the first time that Der Fuhrer encountered resistance he could not overcome in Blitzkrieg fashion.
"We shall fight on the beaches, we shall fight on the landing grounds, we shall fight in the fields and in the streets, we shall fight in the hills; we shall never surrender." - Quote, Sir Winston Churchill
Being a military man, Major Charles de Roemer was hot on civil defence and the Home Guard. He tried to persuade all within his Parish to build some kind of shelter, typically of the corrugated iron and sandbag, 'Anderson' design, but in this case a double skinned concrete affair, that the Major built into the side of a hill, behind part of a retaining wall, that prevented land slip from the adjacent field.
RAF WARTLING - Was a substantial underground operations headquarters, covered over with earth, such as to resemble a hill in the normal countryside. The installation remains extant, though almost completely flooded.
The Major also had installed in the Manor House, a smaller basement shelter, built into the cellar that is now underneath Lime, in Lime Park. There may be other examples of converted basements in and around Herstmonceux, but they are not known to the Trust at this time. If you know of one, or have one yourself, please contact us.
During hostilities, in addition to the concrete air raid shelter, the Generating Station was hastily converted to a makeshift hospital for wounded airmen. Known then as 'RAF Herstmonceux.' In 1981 there were a number of Red Cross stretchers still stored in the lean-to previously used to store faggots; thin dry branches used to light fires. Unfortunately, due to the ravages of time and woodworm, these heavy duty canvas heritage assets could not be saved.
Air raid advice prior to WWII, February 18th 1938.
INFAMOUS WORLD WAR TWO BUNKERS
REICH CHANCELLERY BUNKER, BERLIN
The Reich Chancellery bunker was initially constructed as a temporary air-raid shelter for Hitler, who actually spent very little time in the capital during most of the war. Increased bombing of Berlin led to expansion of the complex as an improvised permanent shelter. The elaborate complex consisted of two separate shelters, the Vorbunker ("forward bunker"; the upper bunker), completed in 1936, and the Führerbunker, located 2.5 metres (8.2 ft) lower than the Vorbunker and to the west-southwest, completed in 1944. They were connected by a stairway set at right angles and could be closed off from each other by a bulkhead and steel door.
The Vorbunker was located 1.5 metres (4.9 ft) beneath the cellar of a large reception hall behind the old Reich Chancellery at Wilhelmstrasse 77. The Führerbunker was located about 8.5 metres (28 ft) beneath the garden of the old Reich Chancellery, 120 metres (390 ft) north of the new Reich Chancellery building at Voßstraße 6. Besides being deeper under ground, the Führerbunker had significantly more reinforcement. Its roof was made of concrete almost 3 m (9 ft 10 in) thick. About 30 small rooms were protected by approximately 4 m (13 ft 1 in) of concrete; exits led into the main buildings, as well as an emergency exit up to the garden. The Führerbunker development was built by the Hochtief company as part of an extensive programme of subterranean construction in Berlin begun in 1940.
Hitler's accommodations were in this newer, lower section, and by February 1945 it had been decorated with high-quality furniture taken from the Chancellery, along with several framed oil paintings. After descending the stairs into the lower section and passing through the steel door, there was a long corridor with a series of rooms on each side. On the right side were a series of rooms which included generator/ventilation rooms and the telephone switchboard. On the left side was Eva Braun's bedroom/sitting room (also known as Hitler's private guest room), an antechamber (also known as Hitler's sitting room), which led into Hitler's study/office. On the wall hung a large portrait of Frederick the Great, one of Hitler's heroes. A door led into Hitler's modestly furnished bedroom. Next to it was the conference/map room (also known as the briefing/situation room) which had a door that led out into the waiting room/anteroom.
WOLF'S LAIR, GÖRLITZ, EAST PRUSSIA (NOW POLAND)
The Wolf's Lair (German: Wolfsschanze; Polish: Wilczy Szaniec) served as Adolf Hitler's first Eastern Front military headquarters in World War II.
SWISS FAMILY ROBINSON
In Switzerland there is a shelter for every person in their country. Some 8-9 million souls. They are an inspiration to the rest of us, who are at the mercy of leaders who seem to just have their fingers crossed, that nothing will happen. Meanwhile, the UK population are at far greater risk of being unable to take shelter in time to survive. In the UK we no longer have early warning sirens.
School project: Build an Anderson shelter. Looks good. Complete with sandbags.
CUBAN MISSILE CRISIS
Faced with the physical manifestation of the 'Iron Curtain' in the Berlin Wall and the development of intercontinental ballistic missiles,
the then US president, John F. Kennedy, determined in 1961 to mobilize funds for public shelters across the
United States of America.
UKRAINE V RUSSIA
It seems clear that Vladimir Putin's invasion of Crimea, would lead to the invasion of the Ukraine, and that so long as China and Iran are supportive of such flagrant breaches of United Nations' International law, that nobody in the UK, EU, or indeed any other non communist nation, is safe from thermonuclear annihilation, once conventional warfare fails. In 1938, Major de Roemer began constructing the shelter in these pictures, in anticipation of Adolf Hitler's invasion of Poland, that triggered the Second World War. Let us hope nobody gets trigger-finger on the big red button.
OTHER EXHIBITS
In addition to the archaeology contained in the structure of the extant generating building, together with original switches and other electrical apparatus, much of which was excavated on site, there are several innovative vehicles and vessels on permanent display at Herstmonceux Museum, including a catalogued Library Archive and an Art Gallery:
1. Art Gallery - Collection of paintings, pictures, graphics, sculptures, wooden carvings & exotic glassware 2. Archives - Historic documents library, patents, trademarks, copyright, films, catalogued legal papers & letters 3. An Edwardian ice well, throwback to the days before refrigeration 4. A large underground (condensation/cooling) and water storage chamber for ice making & export capacity 5. The world's smallest water basin, test tank for model boats & ships to 1:20 scale 6. World's smallest wind tunnel, vehicle drag measuring instrument using electronic strain-gauges 7. Three PV boat models, Navigator, SWATH & 2 cats + route map prior to Swiss PlanetSolar 8. Seavax, the ocean cleanup proof of concept prototype from 2016 9. AmphiMax, radio controlled (working) beach launching & recovery vehicle for SeaVax 10. Anthony the most dangerous giant Australian bulldog ant, 300 times normal size 11. EV - FCEV refueling station model in 1:20 scale 12. The only working (fully functional) water well in Herstmonceux village 13. The fountain of youth, supplied from natural well water drawn on site 14. Second World War, 'Anderson Inspired,' bomb proof shelter constructed by Major Charles de Roemer 15. City sports FCEV-BEV, hydrogen gull wing proof of concept DC50 electric car 16. Land speed record car: Bluebird-Electric BE1 (original 1st) with battery cartridge exchange 17. Land speed record car: Bluebird-Electric BE2 (original 2nd) with cartridge exchange 18. A complete mummified squirrel, found when re-roofing the Museum June 2017 19. A fully operational, and restored VW Kombi van dating from 1978 (historic vehicle) 20. BMW i3, battery electric vehicle hybrid, with onboard generator range extender 21. Solar panel, sun tracking system, with battery storage 22. A hornet's nest found on site & preserved in 2016 (reported as [Asian] invasive species, to be safe) 23. Three sewing machines, including an antique Singer and a Brother industrial. 24. Adventure climbing frames for children (back to nature) Swiss Family Robinson 25. 'Elizabeth Swann' proof of concept model 1:20 scale hydrogen powered trimaran 26. Holm oaks, planting and growing trees from acorns on site, re-wilding in Sussex
View from the Museum to the Italian prisoner of war camp. Now a football playing field. Copyright © pictures. Lime Park Heritage Trust
We hope that some of these exhibits might inspire generations of young scientists, to think outside the box, as the innovators appear to have come up with some quite remarkable solutions, all in one place. As some kind of spontaneous think tank, inventive Mecca, or creative commune, where ideas come to life.
|
|||
|
|
|||
|
EXHIBITS FRIENDS HERITAGE HOME LIME PARK OPEN DAYS PARKING TECHNOLOGY UNESCO
Copyright © 2023 Lime Park Heritage Trust. A not for profit organisation with charitable objects.
|
|||













